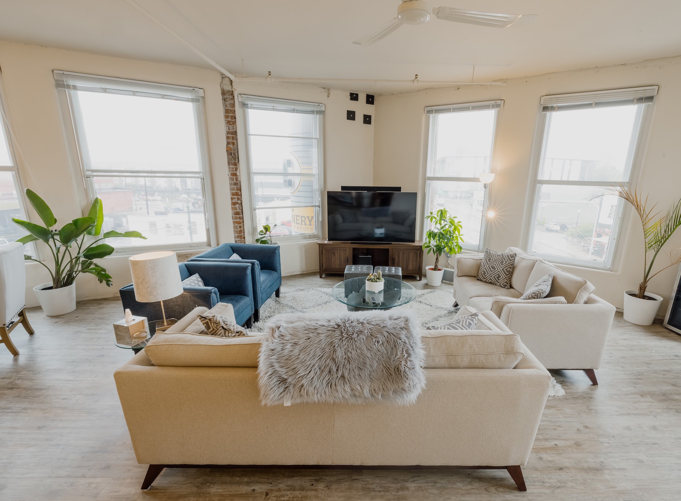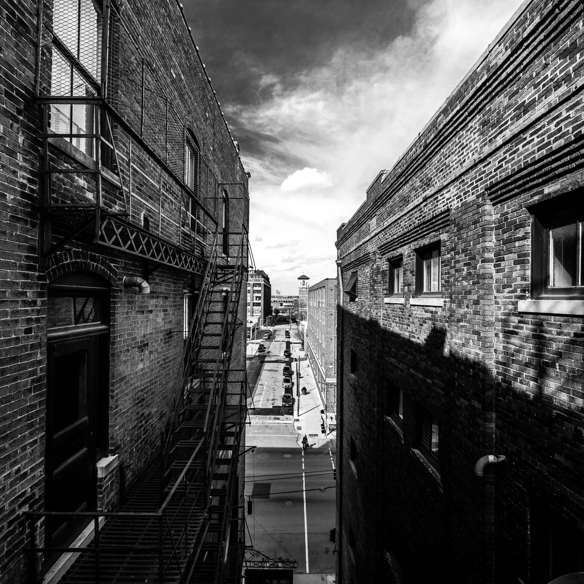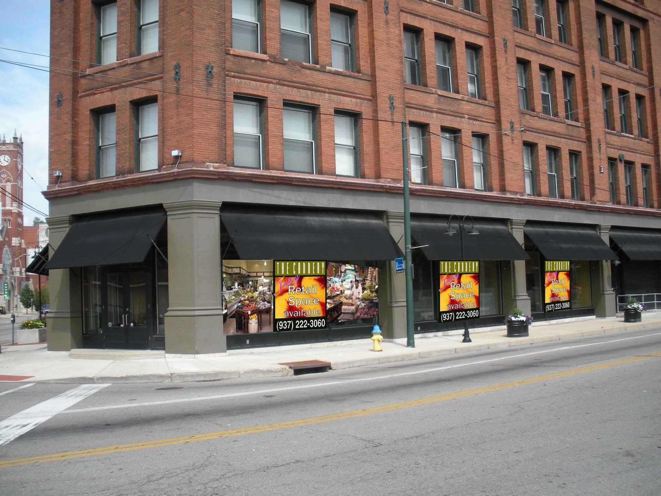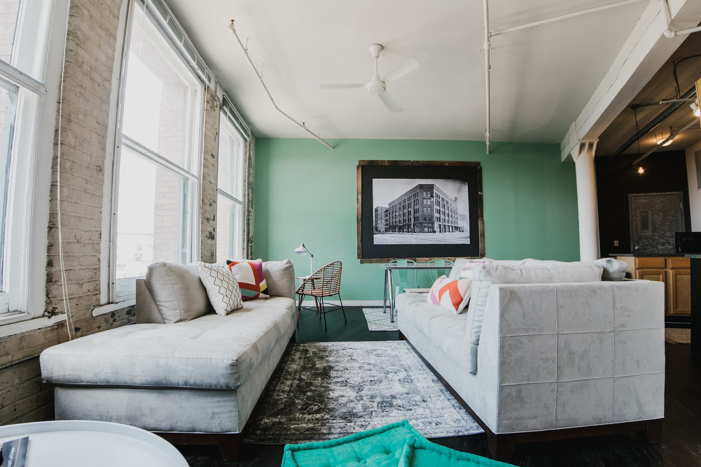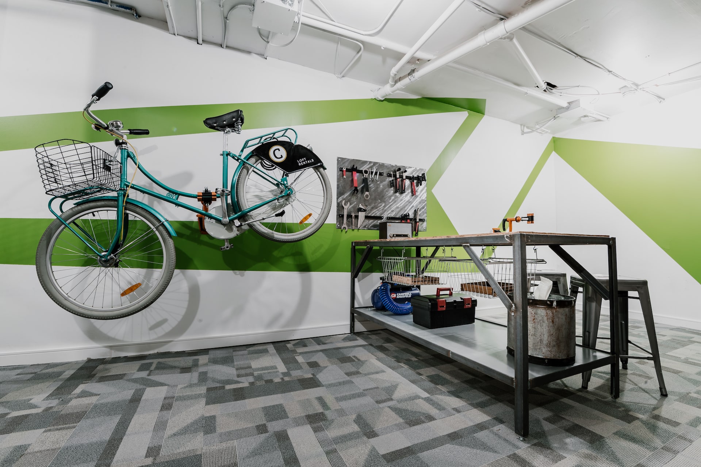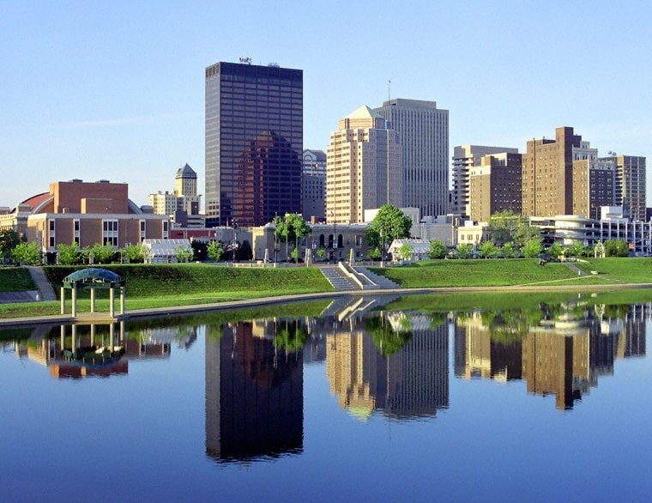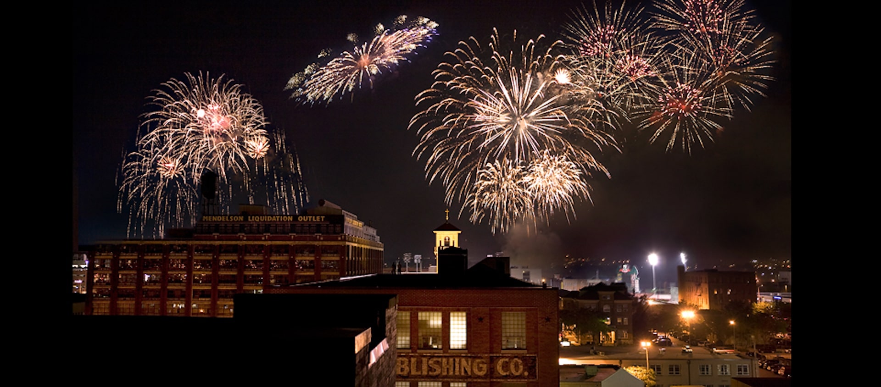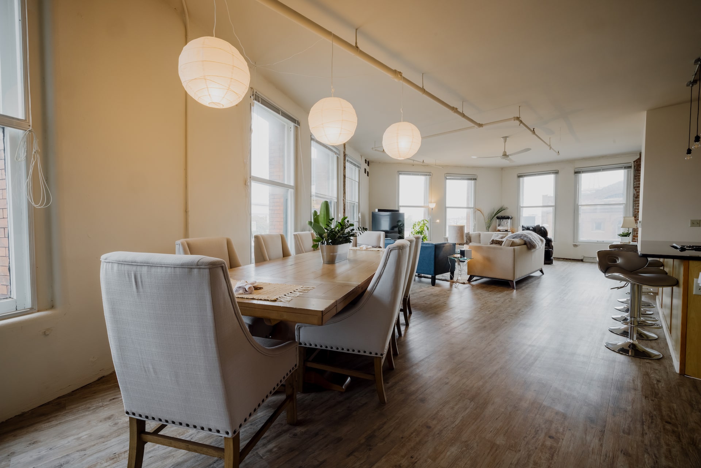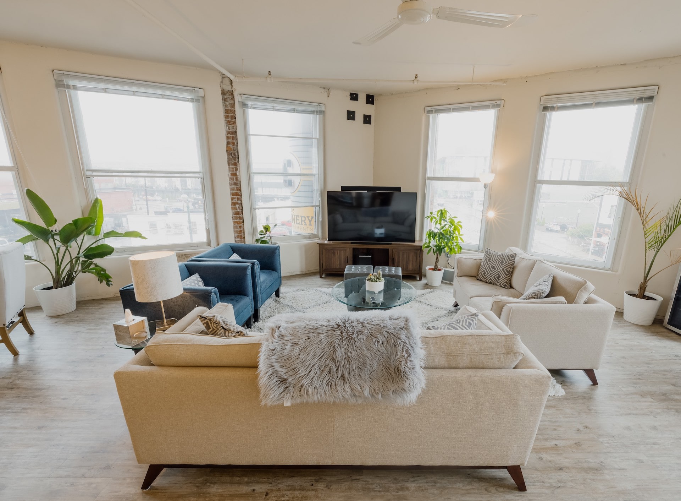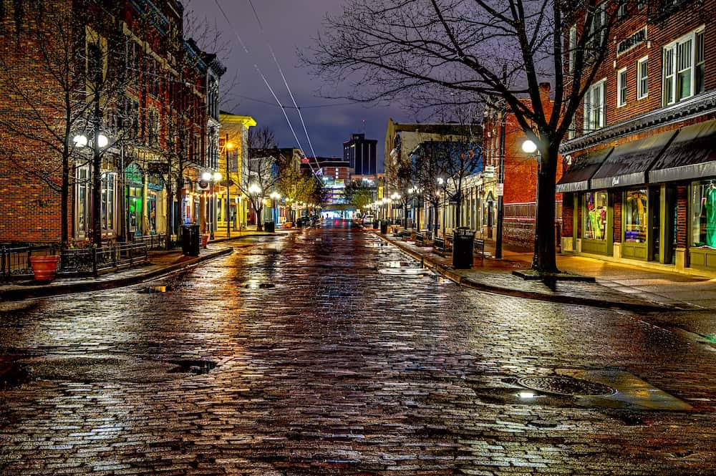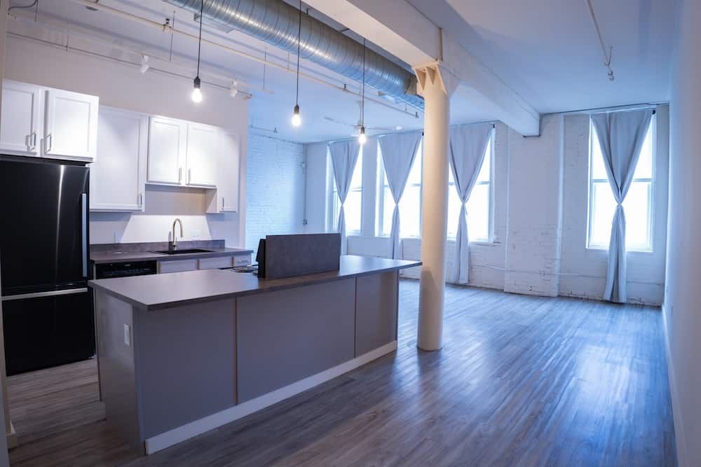Industrial-Style Downtown Dayton Apartments
Cannery Lofts
Dayton, OH
Nestled in the heart of Dayton, the Cannery, also known as the East Third Street Historic District, is at the center of a thriving hub of technological innovation and progress.
Today, our six original buildings—once home to businesses such as Lowe Brothers Paint, Boscul Coffee, Barney & Smith Car Company, and Keogh & Rike Parchment Paper—have been beautifully combined into two buildings. These now feature industrial-style loft apartments above vibrant retail spaces at street level.
Living at the Cannery means being close to the best attractions, shops, restaurants, and parks our city has to offer. Located just two blocks from the historic Oregon District, and boasting a walkability score of 94, you’ll have endless options right at your doorstep.
Each loft in our community features high ceilings, exposed brick and ductwork, and large windows, offering unique character. With professional on-site management and maintenance, the Cannery is a highly sought-after place to call home in Downtown Dayton.
Property Highlights
Original Exposed Brick and Ductwork
Largest Privately Owned Fitness Center in Dayton
Walk to Day Air Ball Park
Apartment Features
- Original Exposed Brick and Ductwork
- Large Apartment Windows
- Vaulted Ceilings
- Remote Controlled Ceiling Fan
- Downtown Views
- Open Floorplans
- Oversized Kitchen Countertops
- Historic Features
- Walk-in Closets
- Washer / Dryer Hookups (Rentals Available*)
Community Features
- Pet Friendly*
- Largest Privately Owned Fitness Center in Dayton
- On-Site Storage Units
- Bicycle Storage and Repair Station
- Premier Location in Downtown Dayton
- 24-Hour Emergency Management and Maintenance
- Walk To Day Air Ball Park
- Bike Share Program
- Loading Dock / Moving Elevators
- 94 Walkability Score
- Controlled Access Building
- Energy Efficient Geothermal HVAC System
- Coffee Bar
- Enclosed, Heated Garage Available
- Resident Portal: Online Payments and Service Requests
- On-Site Retail
- Private Rooftop Deck
Floor Plans
| HASS | 0 Bedroom, 1 Bath | 535 SF | Get Application | More Information | |
| SCULL | 1 bedroom, 1 bath | 590 SF | Get Application | More Information | |
| BOSCUL | 1 Bedroom, 1 Bath | 645 SF | Get Application | More Information | |
| RIKE | 1 bedroom, 1 bath | 700 SF | Get Application | More Information | |
| SHERWIN | 1 bedroom, 1 bath | 710 SF | Get Application | More Information | |
| WHITAKER | 1 bedroom, 1 bath | 810 SF | Get Application | More Information | |
| LOWE | 2 Bedrooms, 2 baths | 960 SF | Get Application | More Information | |
| KEOGH | 2 Bedrooms, 2 Baths | 1050 SF | Get Application | More Information | |
| MILLER PENTHOUSE | 2 Bedrooms, 2 Baths | 1075 SF | Get Application | More Information | |
| WHITMORE | 2 bedrooms, 2 baths | 1140 SF | Get Application | More Information | |
| INTERNATIONAL | 2 Bedrooms, 2 Baths | 1141 SF | Get Application | More Information | |
| WORMAN | 2 bedrooms, 2 bath | 1180 SF | Get Application | More Information | |
| LINDMULLER | 2 Bedrooms, 2 Baths | 1265 SF | Get Application | More Information | |
| CANBY | 2 Bedrooms, 2 Baths | 1280 SF | Get Application | More Information | |
| BRENNER PENTHOUSE | 3 Bedrooms, 3 Baths | 1395 SF | Get Application | More Information | |
| BARNEY POWER | 3 bedrooms, 3 baths | 1865 SF | Get Application | More Information | |
| WEAKLEY PENTHOUSE | 3 Bedrooms, 3 Baths | 1915 SF | Get Application | More Information |
Gallery
Location
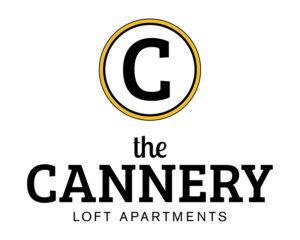
- 500 East Third Street
- Dayton, OH 45402
- 833-776-0301
https://www.cannerydayton.com/
Leasing Office Hours
Monday – Friday: 9 am to 6 pm / Saturday: 10 am to 3 pm

